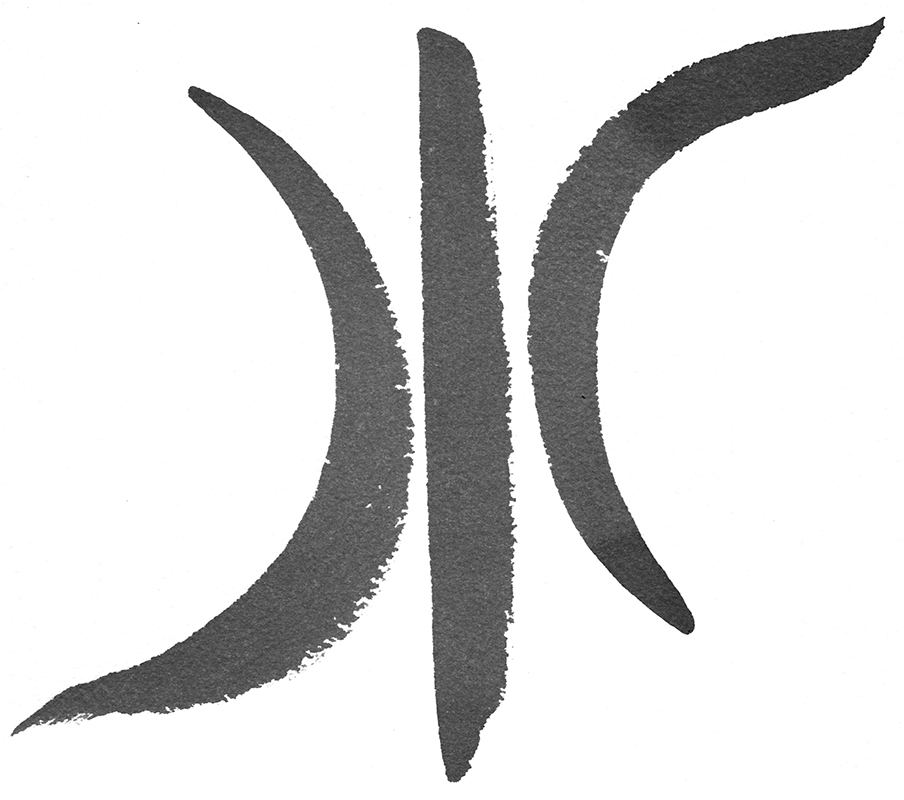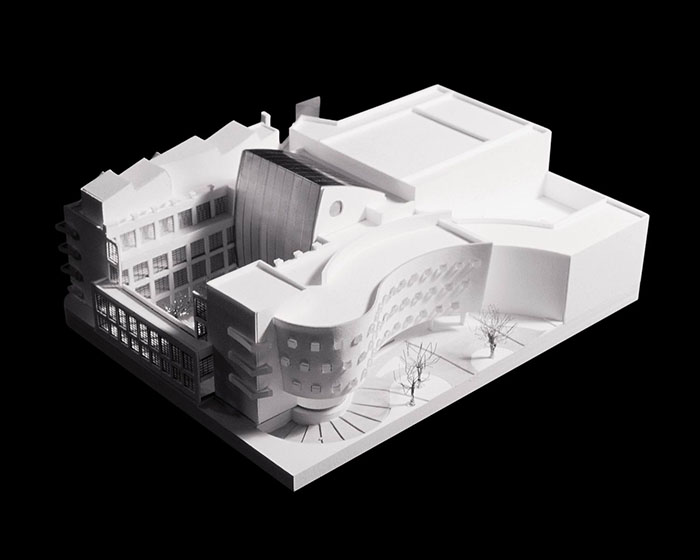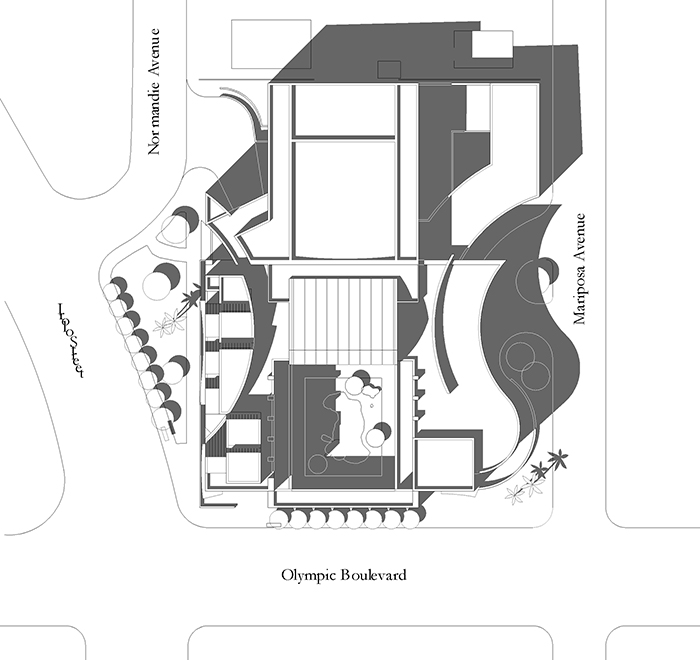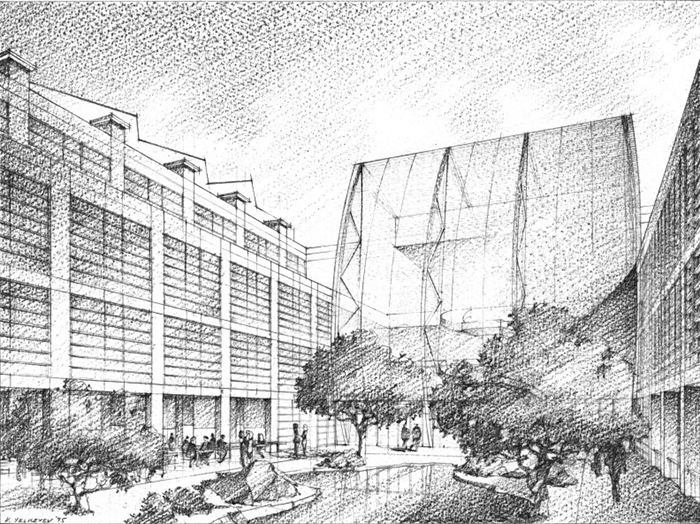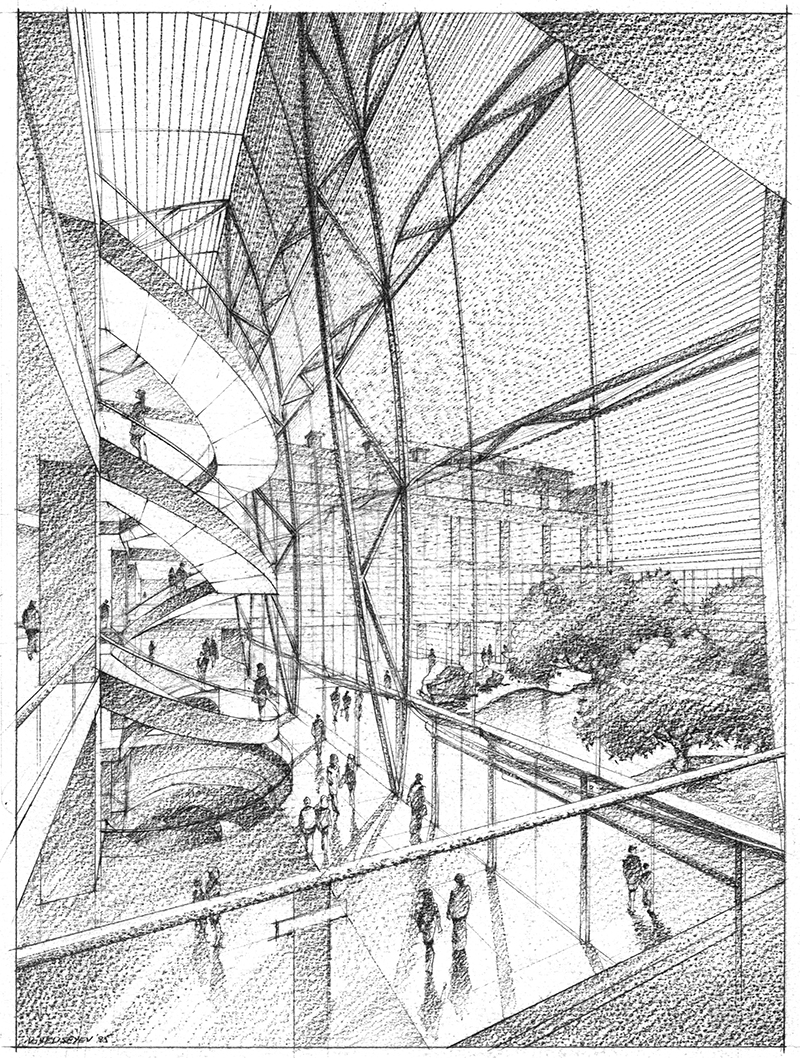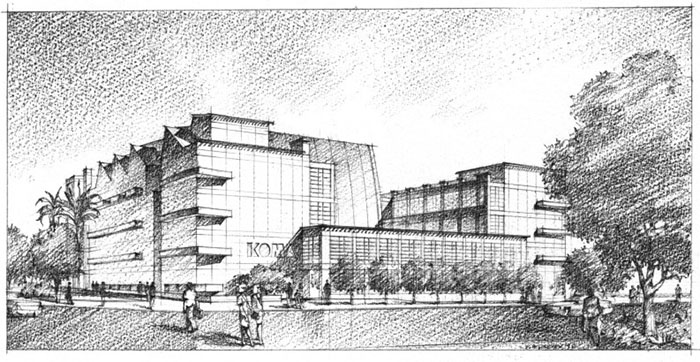Korean American Museum of Art and Cultural Center
Location: Los Angeles, CA
Client: Korean American Museum of Art and Cultural Center
Project Team:
David S. Tobin, AIA, Principal-in-Charge, Lead Designer
Vladislav Yeliseyev, Renderings
Program: 130,000 gross square feet, parking for 240 cars, performance hall (800 seats), lecture hall (200 seats), exposition halls and storage, studio, library, traditional garden and restaurants.
This design concept proposed in the 1994-1995 international design competition for the Korean American Museum of Art and Cultural Center is about Time: past, present and future. The awareness of the flow of time from the Future to the Present to the Past is central to a rich appreciation of human culture. The plan of the Museum and Cultural Center is based on a straightforward interpretation of one aspect of the traditional Korean yin-yang symbol, which represents the unity of opposites in the universe. Coincidentally, the symbol is similar to a Chinese character meaning “a stream of water.” The symbol is conceived as the essence and basis of this design. The design realizes this idea in the basic organization of forms and spaces. The activities and presentations within the building with the most profoundly temporal characteristics take place in the Garden, Auditorium, and Lecture Hall. Activities and presentations in these areas are deeply rooted in the confluence of Past and Future. The high atrium space creates a transition between the natural and manmade. These spaces are held in place by the opposing forms of the Permanent Exhibit Wing and the Temporary Exhibit Wing.
According to Wikipedia, “In 1995, the architectural design competition for the Korean American Museum of Art and Culture Center in Los Angeles was chaired by renowned architect Richard Meier. The jury also included notable architects such as Michael Graves, Robert A.M. Stern, Kim Jong-sung, and Yoon Seung-jung among its seven members. The competition attracted 475 teams comprising over 1,600 individuals from 68 countries. Eunseok Lee, a relatively unknown Korean architect at the time, won first place, marking a significant milestone in his career and gaining recognition in architectural communities across the USA, France, and Korea.”
In an interesting coincidence, our 1995 competition entry bears a remarkable formal aspect to the Church of 2000 in Rome, Italy, completed in 2003 by architect, and jury chairman, Richard Meier. The competition organizers never returned our model.
