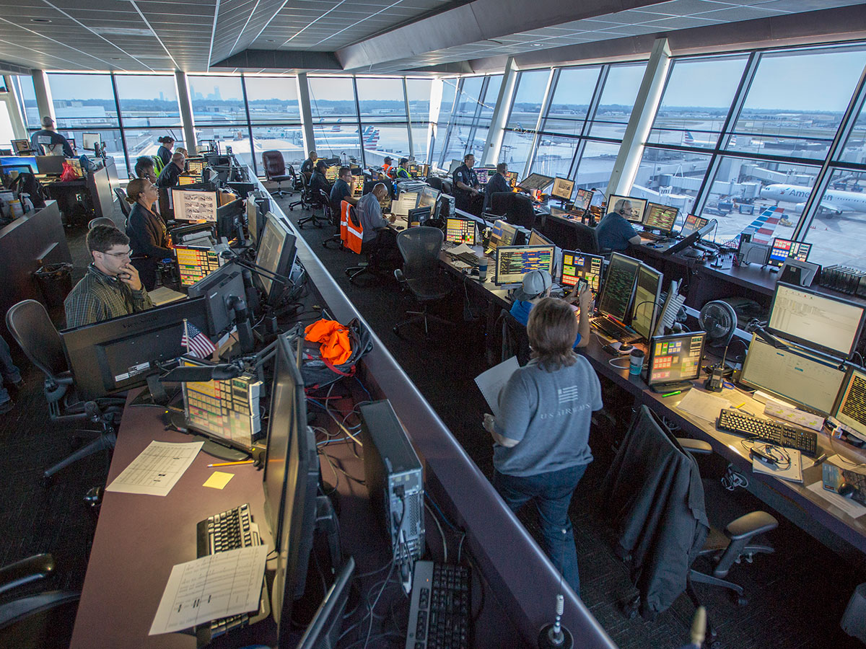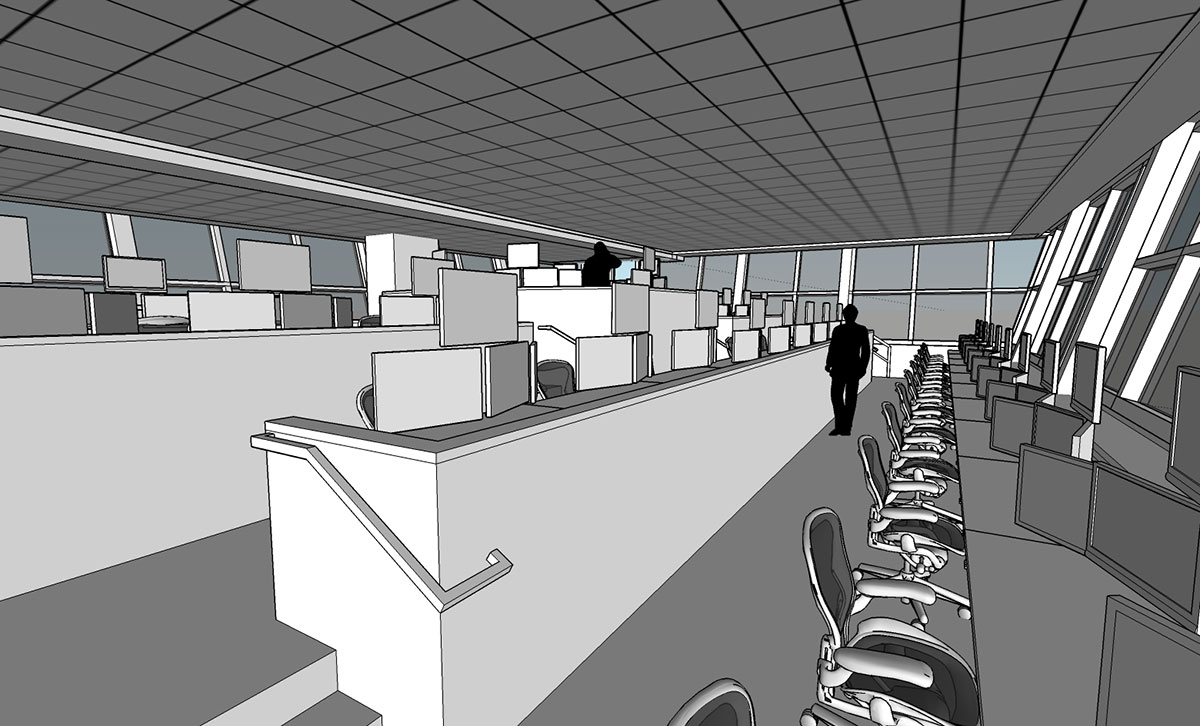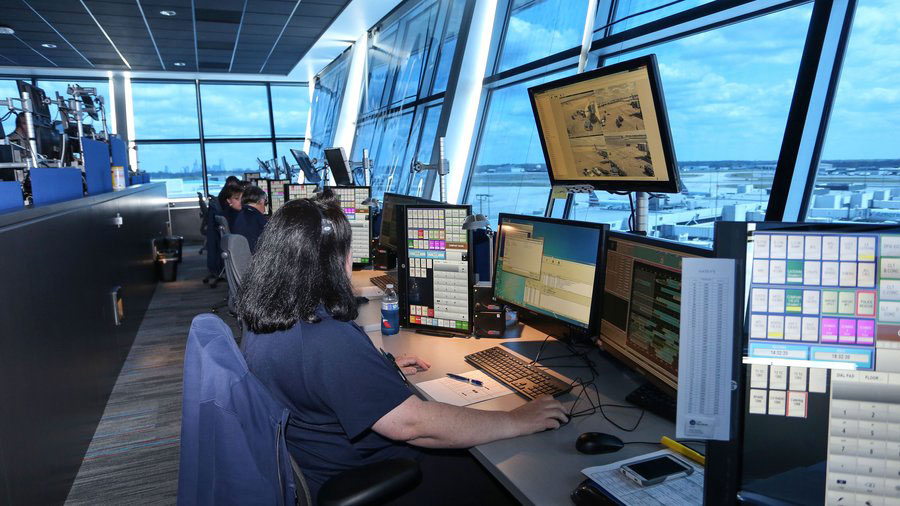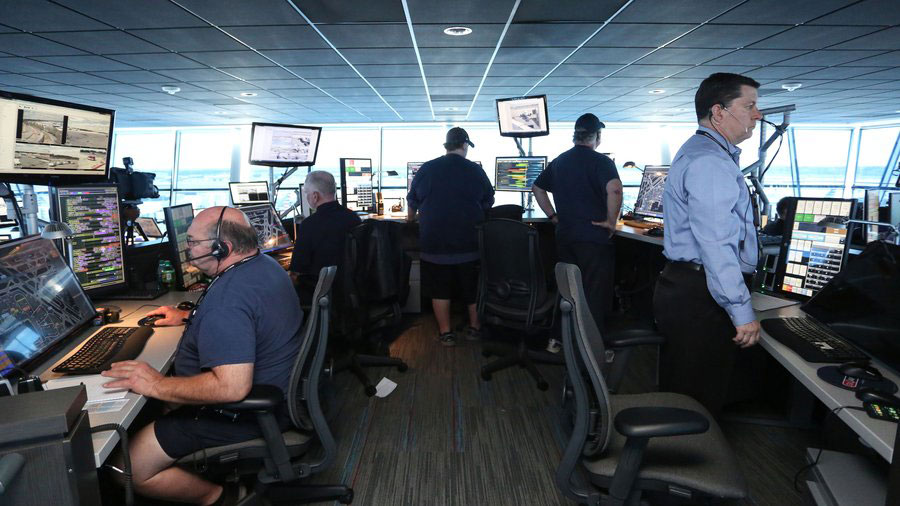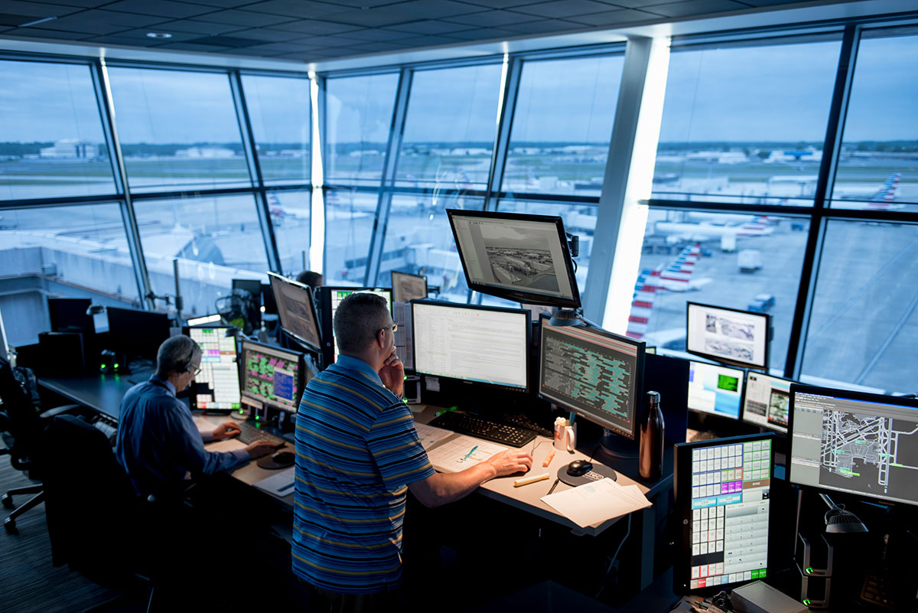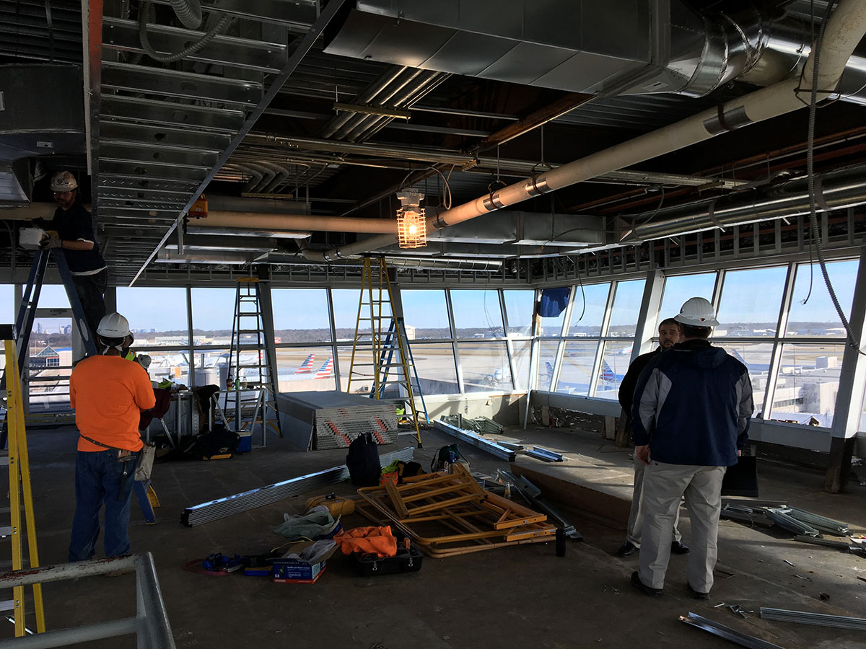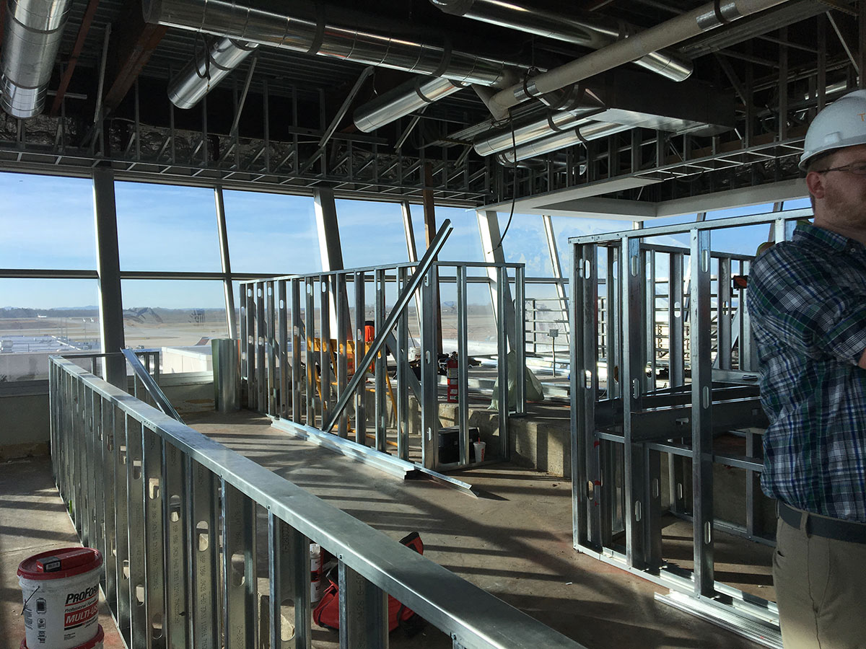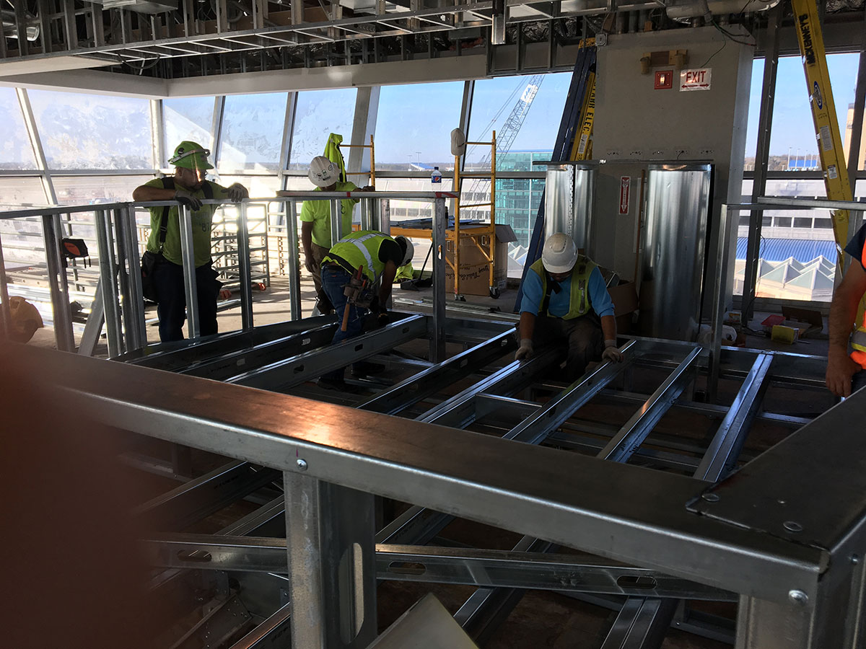Charlotte Douglas International Airport / American Airlines Hub Command Center
Location: Charlotte, NC
Client: American Airlines
Year Completed: 2016
Project Team:
Tobin, PLLC – Architects
David S. Tobin, AIA, Principal-in-Charge, Lead Designer
Brandon Raines, Designer
Joe Coradini, Designer
Syska Hennessey – Mechanical, Electrical, Plumbing, Fire Protection, IT Infrastructure.
SKA Consulting Engineers – Structural Engineering
Barringer Construction – General Contractor
Program: Four-month, $5M project. A 2,500 g.s.f. top-level Hub Command Center above a 2,900 g.s.f. administrative support and IT floor. Complete gut refurbishment of legacy ramp control and support spaces: demolition, construction and recommissioning with uninterrupted airport operation.
When American Airlines (AA) needed to perform a complete renovation and operational upgrade of the Hub Command Center at Charlotte Douglas International Airport (CDIA), they engaged Tobin to organize and lead an architectural, engineering and construction team to assess existing conditions of the legacy operation, process and formalize AA requirements for a complete physical re-design within the existing ramp tower footprint, and execute design and construction on a tight schedule. The Hub Command Center is a mission-critical facility where all aircraft ground movements and support services at CDIA are orchestrated.
In collaboration with AA, Tobin developed diagrammatic and 3-dimensional models of possible hub control space configurations to increase workstation capacity from the existing 32 to 44 positions, including new elevated “crow’s nest” stations for supervisors. The existing control center space was stripped to bare structure. All Mechanical, Electrical, and Plumbing systems were redesigned and installed. All new workstation casework and furnishings were designed and installed. New specialized sun-control shades were designed, specified and installed at the floor-to-ceiling glazed exterior walls. The administrative spaces one floor below were completely redesigned with a new break room, toilets, conference and office space as well as a total replacement of IT infrastructure for the Hub Command Center.
Executing the work required full replication of the Hub Command operations to remote temporary space at the ramp level beneath B Concourse, allowing operations to continue smoothly during demolition and new construction. Once the new Hub Command Center was completed and operational, operations were seamlessly transferred back to the newly renovated ramp tower.
