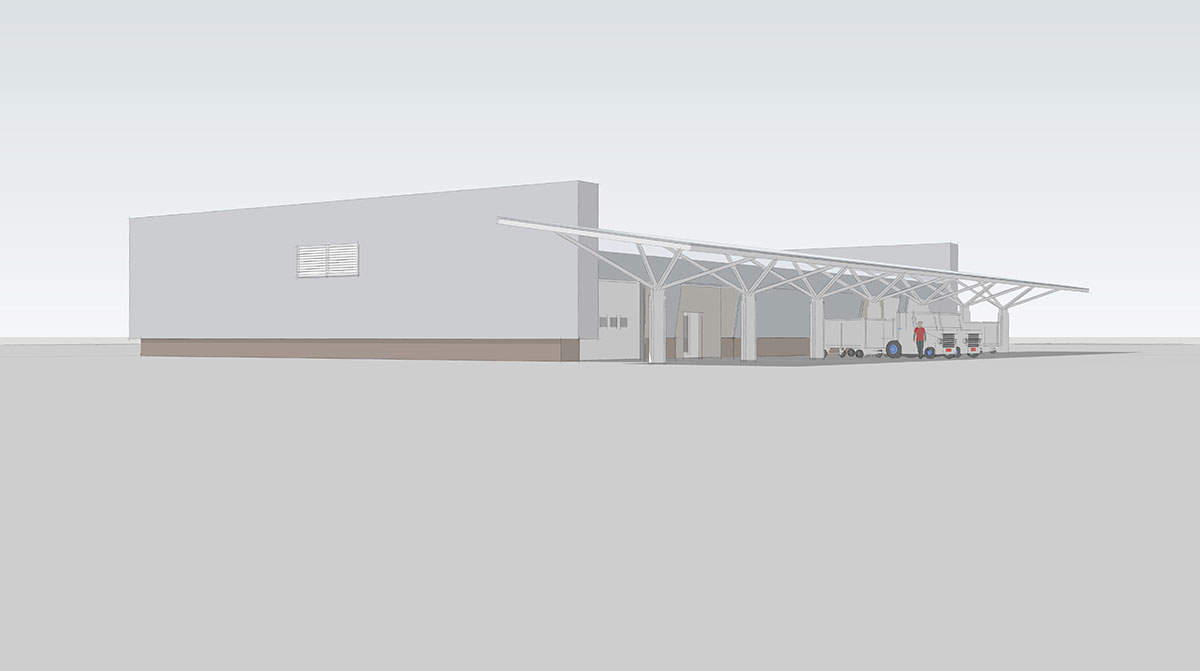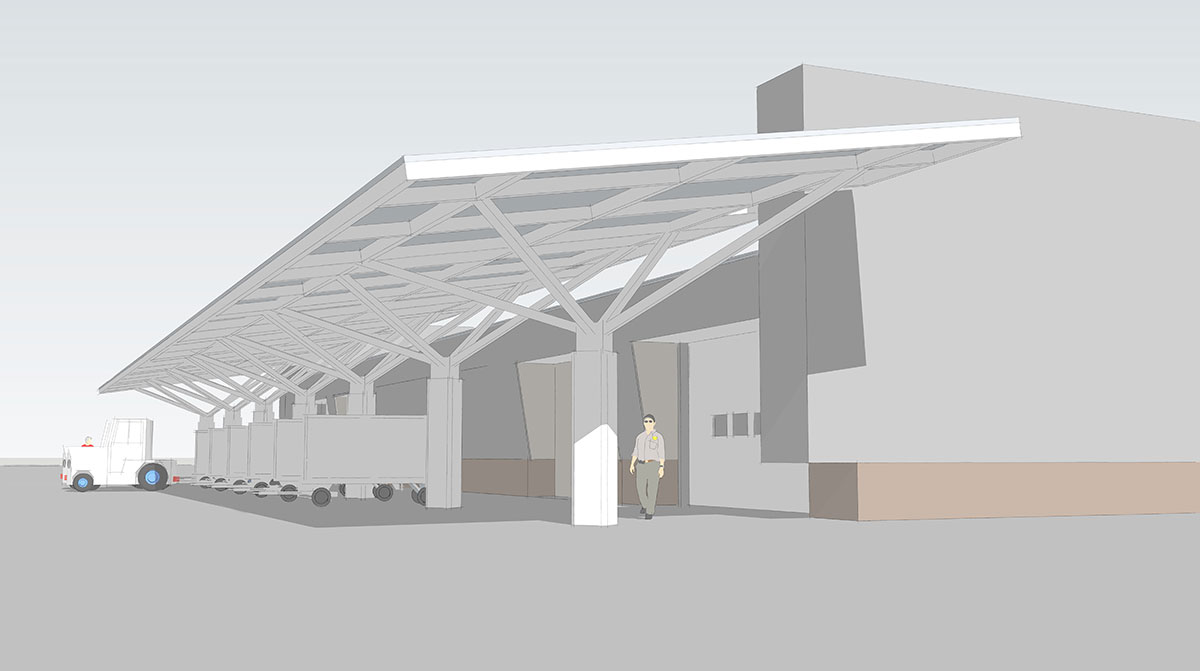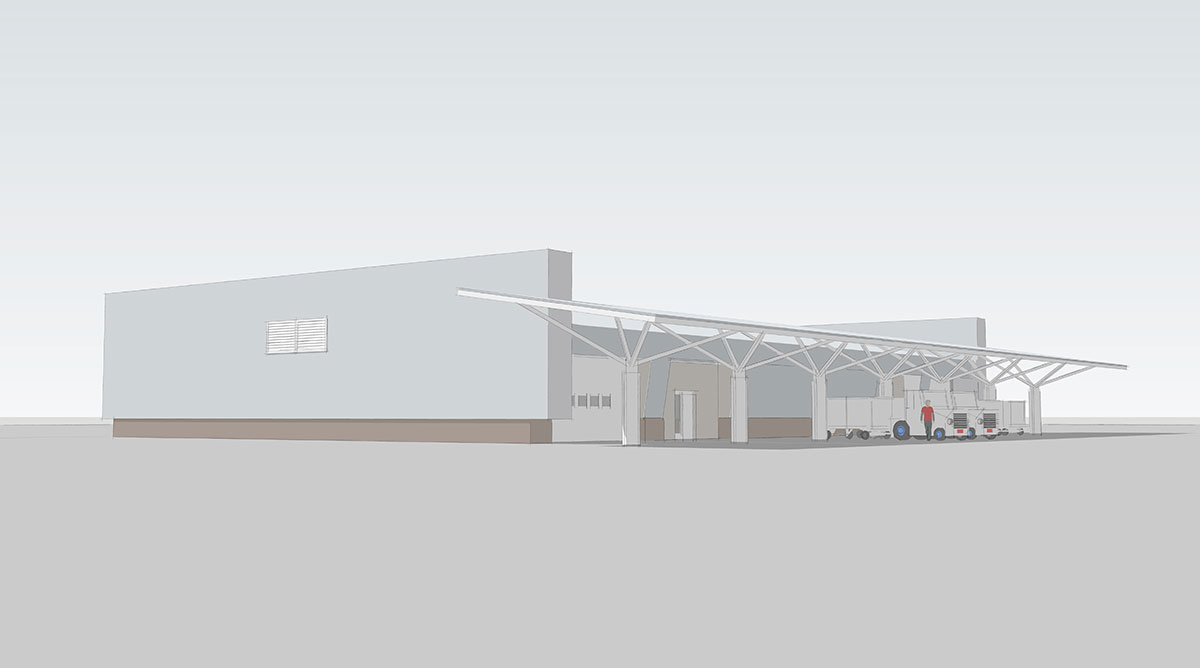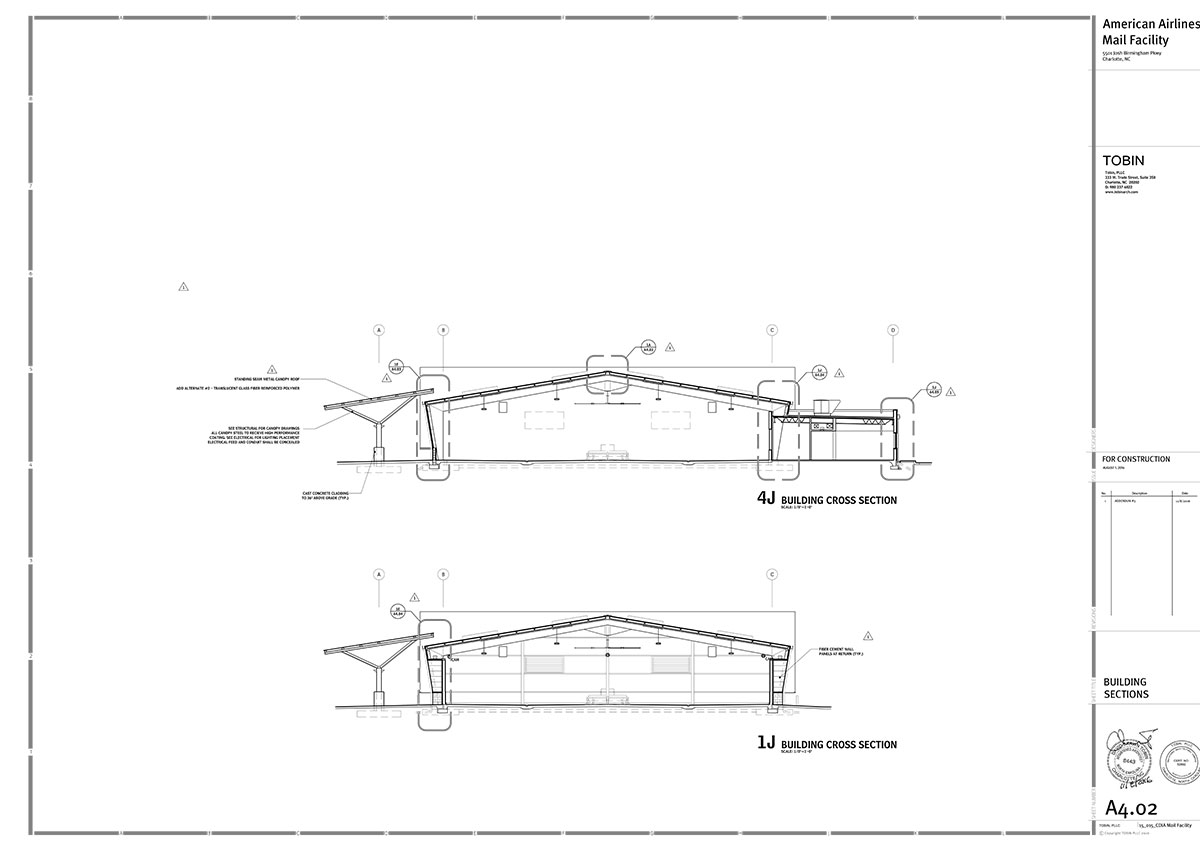American Airlines (AA) Mail and Package Facility
Location: Charlotte, NC
Client: Charlotte Douglas International Airport for American Airlines
Project Team:
Tobin, PLLC – Architects
David S. Tobin, AIA, Principal-in-Charge, Lead Designer
Davin Stamp, Designer
Joe Coradini, Designer
Optima – Mechanical, Electrical, Plumbing, Fire Protection.
SKA Consulting Engineers – Structural Engineering
Banks Engineering – Civil Engineering
BNP – Cargo Sortation Systems Design
RM Rutherford Associates – Cost Estimating
Program: 17,500 g.s.f. mail and package sorting facility with administrative support space.
Tobin was engaged by Charlotte Douglas International Airport (CDIA) to design a new package and mail sort and transfer facility for American Airlines (AA). AA had historically operated a rudimentary package and mail cargo handling facility at CDIA but was forced to relocate the operation to make room for a new Concourse A terminal/gate expansion project.
For the new facility, CDIA designated a mid-field location with air-side ramp access as well as convenient roadway access to the existing ground-side air cargo complex. Tobin led a comprehensive design and engineering team, in collaboration with CDIA staff, to plan and design a solution that would fit the available site area while affording a significant capacity and efficiency upgrade to the AA operation.
The ultimate design solution involved balancing multiple constraints, including available ground area, standard tug and cart footprints and movement patterns, mail and package sorting system design, site utility access, and building code requirements. The actual building design needed to be practical and cost-effective, while also considering that it would be visible to travelers and serve as a reflection of CDIA and AA standards and image. Ultimately, limited access to utility water, adherence to new energy codes, and an evolving airport strategic plan made the project unfeasible. It remains unbuilt.
Water Access:
The designated mid-airfield location is notable for lacking water utilities. Building code required the new building to be fully sprinklered, which meant providing an adequate water supply for fire suppression either by connecting to the nearest water main or by installing a dedicated 35,000-gallon on-site water storage tank. Both options added considerable expense to the project. The option to connect to the closest water main (~950 feet) was ultimately chosen.
Energy Codes:
At the time of design and construction permitting, the NC Energy Code in effect included a relatively new and significant requirement for the main sorting space to have an insulated enclosure; a costly mandate that did not exist prior. Ironically, after this project was permitted and bid, the North Carolina legislature removed the specific energy code requirement for this occupancy type.
Airport Strategic Plan:
Finally, and fatally for the project, it became apparent that airport plans for a new midfield satellite gate concourse in the area of the proposed new facility would likely move forward within an approximate 10-year period rather than a 20-30-year period as earlier outlined, radically changing the economics of the proposed new mail and package facility.




